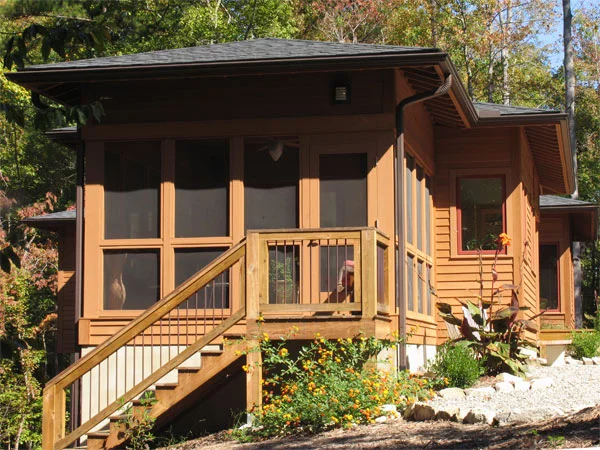Kramer House
Carrboro, North Carolina
Built By Caledonia Construction
In concept, this house is composed of three pavilions arranged along a wooded hillside. Each pavilion corresponds to a functional zone inside: the living room is placed at the center with bedrooms to the east and kitchen to the west. Green strategies are integral to the project. The floor plan is compact and uses space efficiently. The building’s long axis is oriented east to west with overhang protected windows facing the sun. Construction includes sustainable materials, a well-insulated envelope, a solar hot water system and a high efficiency HVAC system.






